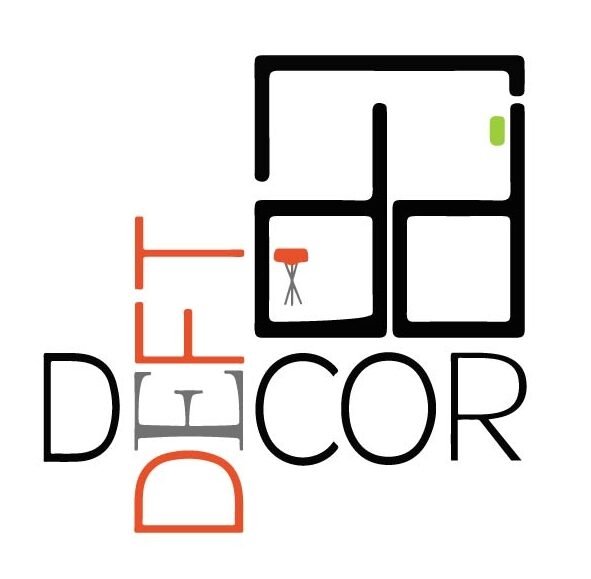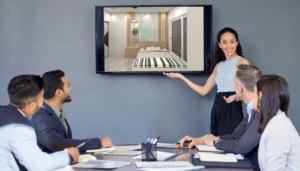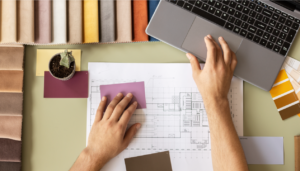Restaurant Kitchen Interior Design
Your Kitchen, Optimized for Profit
Restaurant Kitchen Interior
A well designed kitchen can make or break your restaurant’s performance. At DEFT DECOR, we specialize in restaurant kitchen interior design that’s not only functional and efficient but also tailored to withstand the demands of real life rush hours. From cafés and bistros to full scale restaurants, we provide comprehensive commercial kitchen solutions that enhance workflow, optimize space, and ensure maximum hygiene.
Our designs prioritize smooth movement, proper ventilation, smart storage, and modern equipment placement, helping your team work faster and more effectively. By combining practicality with aesthetic appeal, DEFT DECOR transforms every kitchen into a high performance, safe, and organized environment that supports your culinary operations and elevates the overall dining experience.

Why Your Commercial Kitchen Layout Matters
Your kitchen layout isn’t just about space it’s about safety, speed, and seamless service. Our commercial kitchen interior design focuses on smart flow, clear zoning, and efficiency. We carefully plan areas for prep, cooking, cleaning, and storage, making sure chefs can move without clashing.
We follow fire safety and hygiene regulations, install proper ventilation systems, and design layouts that pass local compliance with ease. A well-planned professional kitchen layout reduces time wastage, improves service quality, and keeps your team and customers safe.
Efficient Zoning & Workflow Optimization
In a high pressure kitchen, time is money. At DEFT DECOR, we design layouts that follow proven kitchen workflow optimization principles, ensuring efficiency and safety at every step. Our designs create clearly defined zones for prep, washing, storage, and cooking, minimizing unnecessary movement and reducing cross traffic. By carefully planning the flow of staff, equipment, and ingredients, we make it easier for chefs and kitchen staff to work seamlessly, even during peak hours. Every detail, from workstations to storage placement and equipment accessibility, is optimized to save time, reduce stress, and maintain hygiene. With our thoughtful approach, your kitchen becomes a high performance environment where your team can focus entirely on delivering exceptional culinary experiences.


Materials, Flooring, and Surfaces
Ventilation & Safety Systems
A great kitchen must breathe. Our kitchen ventilation system design includes industrial hoods, exhaust ducts, grease traps, and air filters. We also install fire safety systems like alarms and extinguishers. The result? A cleaner, safer, and regulation-ready kitchen that protects both your team and investment.

Commercial Restaurant Interior Design Beyond the Kitchen
Your kitchen should work hand-in-hand with your service area. We make sure the layout allows smooth transitions from kitchen to front counter, bar, delivery zone, or waiter stations. These points are critical for service speed and flow.
We plan pickup stations, POS counters, and pass-through windows that improve coordination between chefs and servers. Our commercial interior design restaurant approach ensures that what’s behind the scenes helps what’s in front shine.
Why Choose Us for Your Commercial Kitchen Interior Design Project
Designing a commercial kitchen is not just about where the stove goes—it’s about how your business runs. At DEFT DECOR, we’re more than designers. We’re partners in making your kitchen safer, faster, and smarter.
We understand local building codes, food safety regulations, and the pressure of restaurant timelines. We coordinate with your equipment vendors, electricians, and plumbers to ensure everything fits seamlessly. From 3D kitchen visualizations to full MEP drawings, we help you see and plan before anything is built.
Our designs aren’t just pretty—they work hard for your team and your profits.
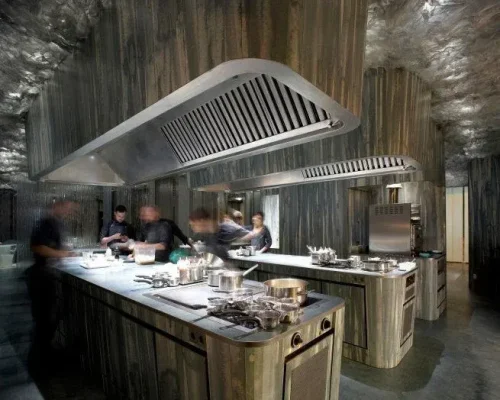
Why Choose DEFT Decor?
Expert restaurant interior design with years of experience in commercial cooking, hospitality, and food service operations.
Customized layouts designed to maximize efficiency, hygiene, and seamless workflow — tailored to your restaurant’s specific menu, team size, and service style.
Complete project execution — from ventilation and equipment planning to durable surfaces, safety standards, and professional-grade finishes.
Trusted by restaurants across Bangladesh for delivering smart, functional, and regulation-compliant kitchen interiors built for performance and longevity.

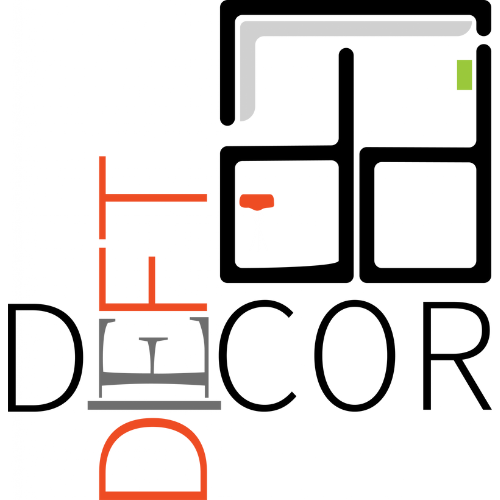
What Our Clients Say
- List Item #1
- List Item #1
- List Item #1
- List Item #1
- List Item #1

Tr. Kebria
Dhaka,Bangladesh
- List Item #1
- List Item #1
- List Item #1
- List Item #1
- List Item #1

Selim Reza
Dhaka , Bangladesh
- List Item #1
- List Item #1
- List Item #1
- List Item #1
- List Item #1

Mim Akter
Dhaka, Bangladesh
Nationwide Service Coverage(Dhaka, Chattogram, Sylhet, Khulna, etc)
Call Now
